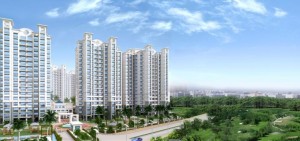Auric City Homes is an affordable group housing society of Auric Group and it is approved from Haryana Urban Development Authority. It provide homes to the peoples who are in search of their own house in the National Capital Region.It is available in the format of 1 Bhk Flats in Faridabad within the area size of 324 Sq.Ft. & 344 Sq.ft. along with 100 sq.ft Balcony space and 3 Bhk within the area size of 647 Sq.ft.& 635 Sq.ft. along with 70 Sq.ft. balcony space.
Specifications : Flooring
Rooms:- Ceramic tiles/IPS Flooring
Kitchen:- Ceramic tiles/IPS Flooring
Toilet:- Ceramic tiles/IPS Flooring
Balcony:- Ceramic tiles Class II/IPS Flooring Common area:- Ceramic tiles/Stones
Door Window frame :
MS Z-section frame as per Is code/Press steel
Door shutter
Flush Door Painted with flat Enamel Paint
Wall Tiles :
Bathroom:- Ceramic Tiles upto 5 feet height
Kitchen:- Ceramic Tiles upto 2 feet height above counter
Kitchen Counter top
Marble stone/Kota Stone
Wall finish :
Colour wash /Dry distemper
Plumbing fitting
PPR Pipes or equivalent
Sanitary fitting
Chinaware and CP Standard design
Electric fitting
ISI Marked
Structure
RCC frames Structure designed for SESMIC forces as per latest IS code and NBC Recommendations.

